You may well feel you are no good at it, and you might tear up your effort afterwards. But you will find that even failure is not a waste of time
第5集 西敏寺增建塔樓
〔建築師:托勒密迪恩〕
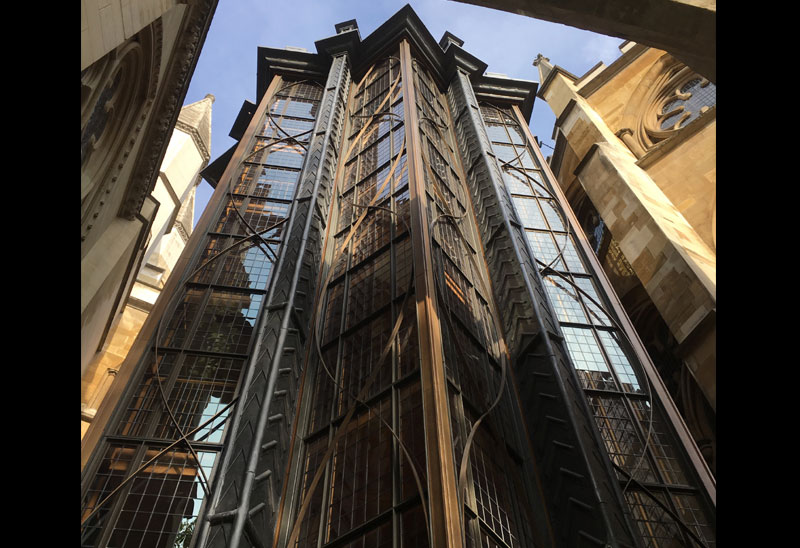
托勒密迪恩相信建築的藝術力量。身為建築師、素描畫家、畫家、建築修復專家、"古建築翻修大作戰"共同主持人,西敏寺專屬首席建築師雷恩與霍克斯穆爾的作品啟發了他。他最新一個建案誕生於火車上,在八點往倫敦橋的車上托,勒密迪恩草繪出...西敏寺睽違兩百五十年的大型增建方案--一座塔樓,供遊客一窺寺內塵封數百年的一個祕地。▼托勒密迪恩

Westminster Abbey extended with "steampunk gothic" tower ...
www.dezeen.com › 2018/06/08 › we...
2018/06/08 - Ptolemy Dean Architects has added a star-shaped tower to London's Westminster Abbey, the most significant addition to be made to the building since 1745.
Ptolemy Dean - Wikipedia
en.wikipedia.org › wiki › Ptolemy_D...
Ptolemy Hugo Dean OBE (born 1968) is a British architect, television presenter and the 19th Surveyor of the Fabric of Westminster Abbey. He specialises in historic preservation, as well as designing new buildings that are in keeping with their ...
Westminster Abbey extended with "steampunk gothic" tower by Ptolemy Dean Architects
Natasha Levy | 8 June 2018 Leave a comment
Ptolemy Dean Architects has added a star-shaped tower to London's Westminster Abbey, the most significant addition to the building since 1745.
Standing at seven stories tall, the £23 million Weston Tower is a modern take on gothic, which has been been described as "sci-fi gothic" by Guardian critic Olly Wainwright, and "steampunk gothic" by broadcaster and critic Tom Dyckhoff.
Designed by Ptolemy Dean Architects, the tower has been built to provide access to the Queen’s Diamond Jubilee Galleries, which open to the public on 11 June, 2018.
Designed by London-based practice MUMA the exhibition space is situated in the abbey's previously rarely-visited triforium – a space that runs around the upper perimeter of the interior and could previously only be reached via a steep, cramped staircase.
"It [the triforium] provides breath-taking views across the abbey, enabling its architecture to be seen without the obstruction of monuments and furnishings and thereby readily understood," explained practice founder Ptolemy Dean.
The Weston Tower, a sci-fi-style wonder by Ptolemy Dean, opens up a hidden gallery above the nave where William and Kate’s wedding certificate is likely to draw crowds
Oliver Wainwright
@ollywainwright
Tue 29 May 2018 17.30 BSTLast modified on Fri 1 Jun 2018 22.00 BST
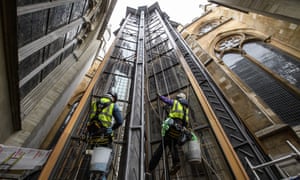 Energetic collage … window cleaners at work on Ptolemy Dean’s Weston Tower, which provides the first public access to the triforium space above Westminster Abbey’s nave. Photograph: Leon Neal/Getty Images
Energetic collage … window cleaners at work on Ptolemy Dean’s Weston Tower, which provides the first public access to the triforium space above Westminster Abbey’s nave. Photograph: Leon Neal/Getty ImagesNestled into an armpit of Westminster Abbey, hidden behind a flying buttress that leaps up to the chapterhouse, stands what appears to be a gothic space rocket. Sinuous bronze tracery loops its way up the faceted shaft, framing crystalline windows between bands of lead arrowheads, like go-faster stripes shooting towards the heavens.
“We’ve had enormous fun doing this,” says architect Ptolemy Dean, surveyor to the fabric of the abbey since 2012. “It’s not every day you get to add a new tower to Westminster Abbey.”
Dean’s curious Weston Tower is the most significant addition to the building since Nicholas Hawksmoor’s west towers were completed in 1745. It has been deftly inserted in a south-eastern corner, between the 13th-century chapter house and the 16th-century Lady Chapel, to provide the public with access to the triforium for the first time, a hidden timber deck that snakes its way around the rafters, seven storeys above the nave. After five years and a combined project expenditure of £22.9m (privately fundraised), this atmospheric attic has been reborn as the Queen’s Diamond Jubilee Galleries, stuffed with regal and religious treasures dating from across the abbey’s thousand-year history.
Dean, whose first project at the abbey was wittily disguising a waste compactor in the form of a green timber taxi drivers’ shelter, has clearly had a great time developing his tower design. He has raided the back-catalogues of architectural history with promiscuous relish, sampling from the abbey’s many different layers to concoct a ripe confection of his own.
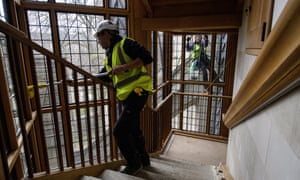
FacebookTwitterPinterest A view from inside the Weston Tower at Westminster Abbey. Photograph: Leon Neal/Getty Images
An intersecting rotated square motif, found in the Henry VII Chapel, provides the basis for the star-shaped plan of the tower, which has been glazed with leaded windows, based on Christopher Wren’s late 17th-century additions to the abbey. The arrow detail of the leading and the elaborate crown rooftop are both inspired by Ely cathedral, while the looping bronze tracery over the windows is a nod to Isambard Kingdom Brunel’s trainshed at Paddington Station.
The result is less pastiche than an energetic collage of bits and bobs. It could have been a gaudy eyeful, but the resulting sci-fi gothic lantern is somehow in keeping with the general riot of competing ornamentation with which the abbey is encrusted. Endlessly extended and remodelled over the centuries, the complex is not the result of a single hand: it is a patchwork of accretions in various versions of gothic. Dean’s Weston stair tower is simply the latest intriguing layer.
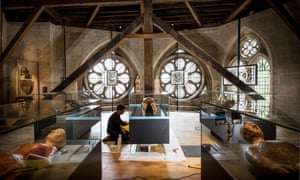
FacebookTwitterPinterest A member of staff cleans the cabinet containing the funeral effigy of James I in the Queen’s Diamond Jubilee Galleries in the revamped triforium space. Photograph: David Levene/The Guardian
Advertisement
The history lesson continues inside, where a stepped corner of the abbey’s ancient raft foundation has been revealed, built from 11th-century blocks of stone from Caen in France. The discovery was the architect’s cue to take visitors on a geological journey: he has wrapped his new lift shaft with 16 different kinds of stone sampled from the abbey’s history, laid in alternating bands. There’s pinkish Purbeck marble seething with fossils; white Portland stone left with tooling marks as Hawksmoor used it; hard grey Kentish ragstone; Yorkshire magnesian limestone; and even Reigate stone, of the kind used in the original west front from 1243. “No one has used Reigate in London for hundreds of years,” Dean claims. “We had to reopen a quarry in a corner of the M25.” He sadly refrained from adding a final layer of concrete breeze blocks at the top, in reference to the 1950s lavatory block that used to occupy the site of the tower.
Visitors will spiral around this great mineral totem pole as they climb the new oak stairs, catching views across to the stained glass windows and carved stone details of the abbey, never before seen up close. Once at the top, the triforium galleries themselves open out as an enticing world of ancient oak beams crisscrossing their way around the attic, where exhibits have been beautifully spotlit in mercifully minimalist vitrines by museum design experts Muma (McInnes Usher McKnight Architects), the firm responsible for the V&A’s medieval and Renaissance galleries and Manchester’s Whitworth Art Gallery revamp.
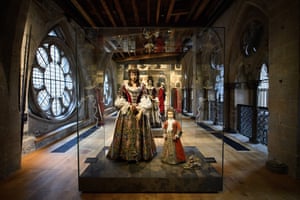
FacebookTwitterPinterest Funeral effigies of Catherine Sheffield, Duchess of Buckingham and Robert Sheffield, Marquess of Normandy in the Queen’s Diamond Jubilee gallery, designed by Muma. Photograph: Leon Neal/Getty Images
Advertisement
Dean’s whimsy is all very well for the Weston Tower, but in the galleries, the cool, restrained hand of Muma allows the 300 precious artefacts to sing. Simple plinths of Purbeck stone appear to hover slightly off the floor, while seamless glass cases rise flush from the bases, containing everything from Wren’s 2.4-metre high model of his (unrealised) tower design, to the eerie funeral effigies of English kings and queens that were once paraded through the streets to the abbey. One jaw-dropping highlight is the elaborate concertina paper model of the interior of the abbey, made for the coronation of Queen Victoria in the 1830s, a kind of “peep show” designed to allow a wider audience to appreciate the spectacle of the ceremony. From the sublime to the prosaic, the artefact likely to draw the biggest crowds is apparently the wedding certificate of William and Kate.
The designers’ greatest triumph is allowing natural light to flood in without the possibility of damaging any of the priceless pieces on show. In partnership with the environmental engineering company Max Fordham they carefully modelled all the sunbeam paths so that no sensitive objects would ever be touched by direct light, ensuring that none of the elaborately carved windows that ring the edge of the triforium would have to be blocked up. It would have been so easy just to make it a black box, but the presence of shafts of sunlight streaming in through the tracery is what makes this such an atmospheric place. It gives you the feeling of exploring a secret realm, formerly only inhabited by gargoyles, pigeons and the ghosts of dead royals – who now feel more present than ever.
• This article was amended on 1 June 2018 to add that the company Max Fordham modelled sunbeam paths.

沒有留言:
張貼留言