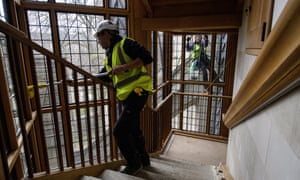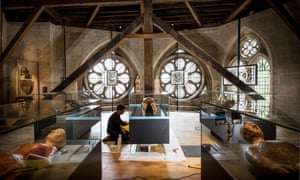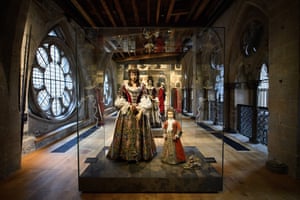
A pinnacle in Le Corbusier's poetic work can be seen in his "Poeme de l'Angle Droit" (Poem of the right angle) which was published in Paris, 1955 and which comprises a bibliophile's collection of 19 lithographs and 19 hand written poems by Le Corbusier.
Livres - Le poème de l'angle droit - Fondation Le Corbusier
 www.fondationlecorbusier.fr/.../morpheus.aspx?...
www.fondationlecorbusier.fr/.../morpheus.aspx?...
Le dos au sol... Mais je me suis mis debout! Puisque tu es droit te voilà propre aux actes. Droit sur le plateau terrestre des choses saisissables tu contractes avec la nature un pacte de solidarité : c'est l'angle droit. Debout devant la mer vertical
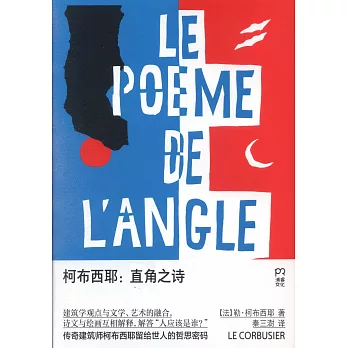
Auteur : LE CORBUSIER
A1 MILIEU
Des hommes peuvent tenir
un tel propos
les bêtes aussi
et les plantes peut-être
Et sur cette terre seulement
qui est nôtre
Le soleil maître de nos vies
indifférent loin
Il est le visiteur - un seigneur -
Il entre chez nous.
Se couchant bonsoir dit-il
à ces moisissures (ô arbres)
à ces flaques qui sont partout
(ô mers) et à nos rides
altières (Alpes Andes et nos
Himalayas). Et les lampes
sont allumées.
Ponctuelle machine tournante
depuis l'immémorial il fait
naître à chaque instant des
vingt-quatre heures la gradation
la nuance l'imperceptible
presque leur fournissant
une mesure. Mais il la rompt
à deux fois brutalement le
matin et le soir. Le continu
lui appartient tandis qu'il
nous impose l'alternatif -
la nuit le jour - les deux temps
qui règlent notre destinée :
Un soleil se lève
un soleil se couche
un soleil se lève à nouveau
A2 MILIEU
Le niveau s'est établi où
s'arrête la descente des eaux
à la mer
la mer fille de gouttelettes
et mère de vapeurs. Et
l'horizontale limite la
contenance liquide.
Rais solaires brume triturée
condensation nuées nuages
poids variables l'un s'élève et
l'autre s'enfonce glissant
l'un sur l'autre frottés l'un
contre l'autre poussés
verticalement horizontalement.
La mobilité s'est emparée
de l'amorphe
Et de l'Équateur bouillotte
planétaire les nuées envolées
puis parties groupées
enrégimentées dressées
rencontrées se sont heurtées...
L'orage éclate.
Elles ont crevé l'eau
est tombée elle ruisselle
se rassemble s'écoule
s'étale
A3 MILIEU
L'univers de nos yeux repose
sur un plateau bordé d'horizon
La face tournée vers le ciel
Considérons l'espace inconcevable
jusqu'ici insaisi.
Reposer s'étendre dormir
- mourir
Le dos au sol...
Mais je me suis mis debout!
Puisque tu es droit
te voilà propre aux actes.
Droit sur le plateau terrestre
des choses saisissables tu
contractes avec la nature un
pacte de solidarité : c'est l'angle droit
Debout devant la mer vertical
te voilà sur tes jambes.
A4 MILIEU
Entre bosses et dans fissures
glissant sur les durs et s'enfonçant
dans les mous le rampant le
vermiculant le sinuant le
reptant ont ébauché la
propulsion première. Les vers
et les serpents les vers venus
du potentiel des charognes.
Les ruisseaux les rivières et
les fleuves en font autant.
D'avion on les voit grouiller
en famille dans les deltas et
les estuaires de l'Indus du
Magdalena ou des marges
californiennes. L'idée elle
aussi tâtonne se cherche bute en tous
sens allant aux extrêmes poser
les bornes de la gauche et de la
droite. Elle touche l'une des rives
et puis l'autre. Elle s'y fixe ? Elle
a échoué ! La vérité n'est présente
qu'en quelque lieu du courant
toujours cherchant son lit. Un
obstacle dressé sur une rive
déclenchera le grand cycle un
jour amorcé. Le méandre vivra
son aventure jusqu'à sa
conséquence l'absurde prenant
d'ailleurs son temps des millénaires
s'il le faut. L'inextricable
barrera la route l'insensé ! Mais
la vie exige passage force le barrage
des vicissitudes. Elle tranchera le
méandre percera ses boucles les
soudant là précisément où une
course dévergondée les avait
fait se toucher. Le courant file
droit à nouveau ! Et la savane
et la forêt vierge accumuleront
d'immémoriaux tronçons
croupissants
La loi du méandre est
agissante dans la pensée et
l'entreprise des hommes y fomente
des avatars renaissants
Mais la trajectoire jaillie
de l'esprit est projetée par
les clairvoyants par delà
la confusion
A5 MILIEU
Entre pôles leurre la tension
des fluides s'opèrent les
liquidations de comptes des
contraires se propose un
terme à la haine des
inconciliables mûrit l'union
fruit de l'affrontement
Le courant traverse et résout
a traversé a résolu.
ai pensé que deux mains
et leurs doigts entrecroisés
expriment cette droite et
cette gauche impitoyablement
solidaires et si nécessairement
à concilier.
Seule possibilité de survie
offerte à la vie
B2 ESPRIT
A mettre au bout des doigts
et encore dans la tête un
outil agile capable de grossir
la moisson de l'invention
débarrassant la route d'épines
et faisant le ménage donnera
liberté à votre liberté.
Flammèche dérobée au trépied
qu'alimentent les dieux pour
assurer les jeux du monde...
Mathématique !
Voici le fait : la rencontre fortunée
miraculeuse peut-être d'un
nombre parmi les nombres a
fourni cet outil d'hommes.
L'appréciant le philosophe
a dit : "Rendra le mal difficile
le bien facile..."
Sa valeur est en
ceci: le corps humain
choisi comme support
admissible des nombres...
… Voilà la proportion !
la proportion qui met
de l'ordre dans nos
rapports avec
l'alentour.
Pourquoi pas ?
Peu nous chaut
en cette matière
l'avis de la baleine
de l'aigle des rochers
ou celui de l'abeille.
B3 L'ESPRIT
Débarrassée d'entraves mieux
qu'auparavant la maison des
hommes maîtresse de sa forme
s'installe dans la nature
Entière en soi
faisant son affaire de tout sol
ouverte aux quatre horizons
elle prête sa toiture
à la fréquentation des nuages
ou de l'azur ou des étoiles
Avisée regardez la Chouette
venue d'elle-même ici
se poser
sans qu'on l'ait appelée.
B4 ESPRIT
Comme sont unis par l'exactitude
les nègres de Harlem
ne se touchant pas mais
à des distances en chaque
seconde différentes
De même
dansent la Terre et le Soleil
la danse des quatre saisons
danse de l'année
la danse des jours de
vingt-quatre heures
le sommet et le gouffre des
solstices
la plaine des équinoxes
l'horloge et le calendrier
solaires ont apporté à
l'architecture le "brise-soleil"
installé devant les vitrages des
édifices modernes Une
symphonie architecturale
s'apprête sous ce titre :
"La Maison Fille du soleil"
… Et Vignole - enfin - est foutu !
Merci !
Victoire !
C1 CHAIR
Armé des dispositifs animé
des dispositions pour déceler
saisir défoncer lécher tous
sens éveillés voici la chasse.
Armé jusqu'aux dents
mufle et naseaux œil et
corne poil hérissé
s'en va-t-en guerre
Belzébuth.
Qui est donc en définitive
Belzébuth ?
------------------------------
Les éléments d'une vision se
rassemblent. La clef est une
souche de bois mort et un galet
ramassés tous les deux dans un
chemin creux des Pyrénées. Des
bœufs de labour passaient
tout le jota devant ma fenêtre.
A force d'être dessiné et redessiné
le bœuf - de galet et de racine
devint taureau.
Pour doter de flair sa force
le voici chien éveillé.
Ainsi après huit années
se fixe le souvenir de "Pinceau"
le dénommé tel, mon chien.
Il était devenu méchant
sans le savoir et je dus le
tuer.
C2 CHAIR
La femme toujours quelque part
aux carrefours nous vaut
que l'amour est jeu du destin
des nombres et du hasard
à La croisée aussi accidentelle
qu'inexorable de deux chemins
particuliers subitement marquée
d'une étonnante félicité.
On peut être deux et à deux
et ne pas conjuguer les choses
qu'il serait fondamental de
mettre en présence chacun
hélas bien aveugle ne voyant
pas ce qu'il tient d'ineffable
à bout de bras. Inerte !
Ils sont là innombrables qui
dorment mais d'autres savent
ouvrir l'œil.
Car le gîte profond est
dans la grande caverne du
sommeil cet autre côté de
la vie clans la nuit. Comme
la nuit est vivante riche dans
les entrepôts les collections la
bibliothèque les musées du
sommeil ! Passe la femme.
Oh je dormais excusez-moi !.
Avec l'espoir de saisir
la chance j'ai tendu la main...
L'amour est un mot sans
frontière. C'est aussi c'est encore
une création humaine un essai
une entreprise.
C3 CHAIR
Tendresse !
Coquillage la Mer n'a cessé
de nous en jeter les épaves de
riante harmonie sur les grèves.
Main pétrit main caresse
main glisse. La main et la
coquille aiment.
---------------------------
En ces choses ici entendues
intervient un absolu sublime
accomplissement il est l'accord
des temps la pénétration des
formes la proportion - l'indicible
en fin de compte soustrait
au contrôle
de la
raison
porté hors
des
réalités
diurnes
admis
au cœur
d'une
illumination
Dieu
incarné
dans
l'illusion
la perception
de la vérité
peut-être
bien
-----------------------------
-----------------------------
Mais il
faut
être sur
terre et
présent
pour
assister
à ses propres
noces
être
chez soi
dans le sac de sa peau
faire ses affaires à soi
et dire merci au Créateur
C4 CHAIR
Les hommes se racontent
la femme dans leurs poèmes
et leurs musiques
Ils portent au flanc une
éternelle déchirure de haut
en bas. Ils ne sont que
moitié, n'alimentent la
vie que d'une moitié
Et la seconde part vient
à eux et se soude
Et bien ou mal leur en prend
à tous deux
qui se sont rencontrés !
------------------------------
------------------------------
C5 CHAIR
La galère vogue
les voix chantent à bord
Comme tout devient étrange
et se transpose
se transporte haut
et se réfléchit sur
le plan de l'allégresse
D3 FUSION
Assis sur trop de causes médiates
assis à côté de nos vies
et les autres sont là
et partout sont les: "Non!"
Et toujours plus de contre
que de pour
N'accabler donc pas celui
qui veut prendre sa part des
risques de la vie. Laissez
fusionner les métaux
tolérez. des alchimies qui
d'ailleurs vous laissent hors
de cause
C'est par la porte des
pupilles ouvertes que les regards
croisés ont pu conduire à
l'acte foudroyant de communion :
"L'épanouissement les grands
silences"...
La mer est redescendue
au bas de la marée pour
pouvoir remonter à l'heure.
Un temps neuf s'est ouvert
une étape un délai un relais
Alors ne serons-nous pas
demeurés assis à côté de nos vies.
E2 CARACTÈRES
Un poisson - des traversées
(et des traverses)
Un cheval - des équipées
(et des batailles)
Les amazones prêtes
Partir aller rentrer et
partir encore et
se battre lutter toujours
soldat.
Les amazones sont jeunes
ne vieillissent pas.
E3 CARACTÈRES
Catégorique
angle droit du caractère
de l'esprit du coeur
Je me suis miré dans ce caractère
et m'y suis trouvé
trouvé chez moi
trouvé
Regard horizontal devant,
des flèches
C'est elle qui a raison règne
Elle détient la hauteur
ne le sait pas
Qui l'a Faite ainsi d'où
vient-elle ?
Elle est la droiture enfant au
coeur limpide présente sur terre
près de moi. Actes humbles et
quotidiens sont garants
de sa grandeur.
E4 CARACTÈRES
Je suis un constructeur
de maisons et de palais
je vis au milieu des hommes
en plein dans leur écheveau
embrouillé
Faire une architecture c'est
faire une créature. Être
rempli se remplir s'être
rempli éclater exulter
froid de glace au sein des
complexités devenir un jeune
chien content.
Devenir l'ordre.
Les cathédrales modernes
se construiront sur cet
alignement des poissons
des chevaux des amazones
la constance la droiture la
patience l'attente le désir
et la vigilance.
Apparaitront je le sens
la splendeur du béton brut
et la grandeur qu'il y aura
eu à penser le mariage
des lignes
à peser les formes
A peser...
F3 OFFRE (LA MAIN OUVERTE)
Elle est ouverte puisque
tout est présent disponible
saisissable
Ouverte pour recevoir
Ouverte aussi que pour chacun
y vienne prendre
Les eaux ruissellent
le soleil illumine
les complexités ont tissé
leur trame
les fluides sont partout.
Les outils dans la main
Les caresses de la main
La vie que l'on goûte par
le pétrissement des mains
La vue qui est dans la
palpation.
----------------------------------
Pleine main j'ai reçu
Pleine main je donne.
G3 OUTIL
On a
avec un charbon
tracé l'angle droit
le signe
Il est la réponse et le guide
le fait
une réponse
un choix
Il est simple et nu
mais saisissable
Les savants discuteront
de la relativité de sa rigueur
Mais la conscience
en a fait un signe
Il est la réponse et le guide
le fait
ma réponse
mon choix.
柯布西耶:直角之詩
作者:
(法)勒·柯比意
出版社:
湖南文藝出版社
出版日期:2019/04/01
語言:簡體中文
內容簡介
這本書是柯比意在1953年左右完成的作品,原本是為1948年他的朋友特里亞德邀請他完成的,為收藏家定製的系列叢書中的一本。作品包括19幅石版畫和相應數量的詩歌。最早出版于1955年,2012年,Hatje Cantz 出版社將其再版。
在這部作品中,柯比意通過詩與畫的結合,闡述了他的建築思想,同時也是他的個性的展露,可以說是這位大師最完整的世界觀的陳述。正如他自己所述:「在其中我闡釋了通常在日常生活的活動之中不易被表露出來的思想的範疇。這些事物不僅構成我建築及繪畫作品的基礎,而且也是我個性的基礎。作品分七個部分,分別為:環境、心靈、肉身、融合、屬性、饋贈、工具。
作者介紹
勒·柯比意(Le Corbusier,1887-1965),20世紀最重要的建築師與城市規劃師,被視作「功能主義之父」和現代建築的先驅,也被稱為「現代建築的旗手」,同時也是畫家、雕塑家、設計師和作家。他1887年出生於瑞士,1930年加入法國國籍,1965年逝世於法國羅克布呂訥灣馬丁角。
目錄
柯布的密碼(導讀)
A1環境
A2環境
A3環境
A4環境
A5環境
B2心靈
B3心靈
B4心靈
C1肉身
C2肉身
C3肉身
C4肉身
C5肉身
D3融合
E2屬性
E3屬性
E4屬性
F3饋贈
(張開的手)
G3工具
原稿
直角的“詩與真”(譯後記)
附錄(法文對照)


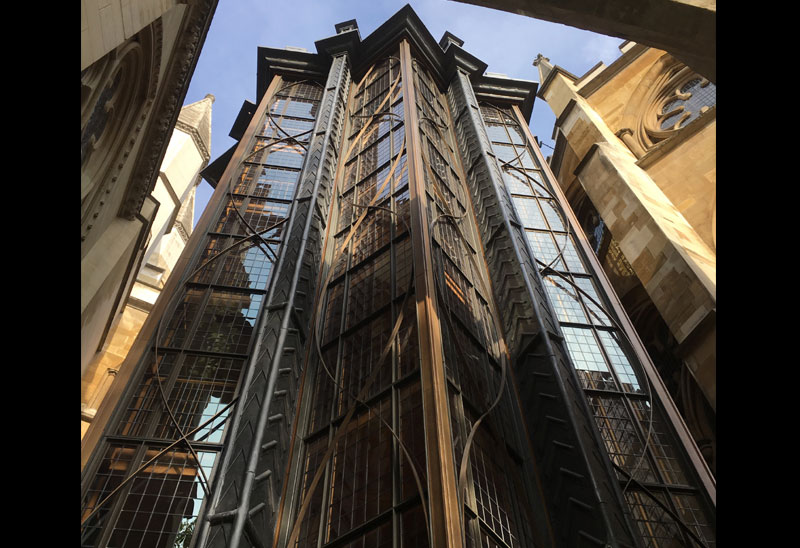
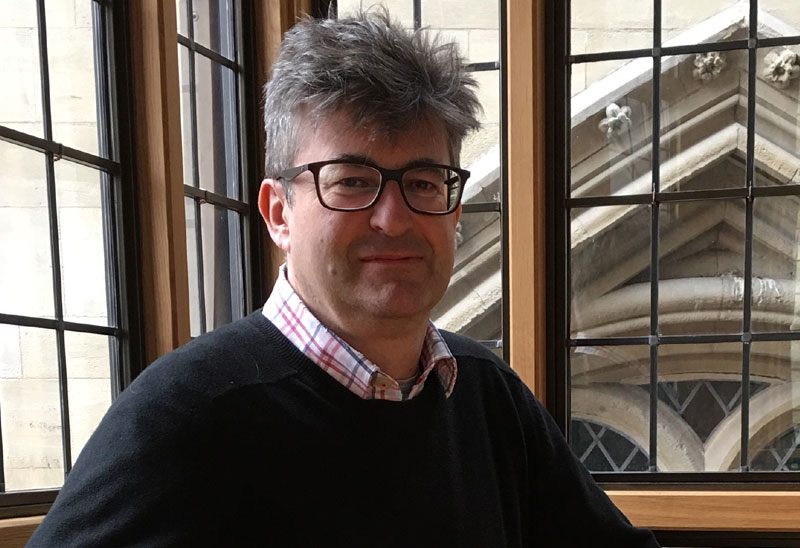
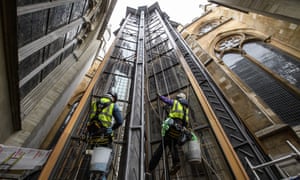 Energetic collage … window cleaners at work on Ptolemy Dean’s Weston Tower, which provides the first public access to the triforium space above Westminster Abbey’s nave. Photograph: Leon Neal/Getty Images
Energetic collage … window cleaners at work on Ptolemy Dean’s Weston Tower, which provides the first public access to the triforium space above Westminster Abbey’s nave. Photograph: Leon Neal/Getty Images