2021.3.31
2020.11.9
" 菁寮天主堂" (sic)較內行的說明,可參考王俊雄〈臺南後壁菁寮聖十字架堂〉(波姆+楊嘉慶,1961),收入王俊雄、徐明松合著《粗曠與詩意:台灣戰後第一代建築》台北:木馬文化,2017,頁70~77
Wikipedia "Gottfried Böhm"
部份建築作品[編輯]
參考資料[編輯]
- ^ 東森新聞Ettoday旅遊玩家,《來去台南/普立茲獎得主設計的天主堂 偷偷藏在台南後壁》
哥特佛萊德·伯姆(Gottfried Böhm;1920年1月23日-),德國建築師,曾於1986年獲頒普利茲克獎。
生平[編輯]
伯姆1920年1月23日誕生於德國奧芬巴赫一個建築世家。其父多米尼庫斯·伯姆(Dominikus Böhm)以興築德國境內數座教堂而聞名,而其祖父亦為建築師。
1946年,哥特佛萊德·伯姆自慕尼黑工業大學建築設計畢業後,在鄰近的藝術協會研習雕塑。1947年,哥特佛萊德開始為父親工作,並在父親於1955年去世後繼承他的事務所。這段時期,伯姆亦在魯道夫·史瓦茲(Rudolph Schwarz)麾下與「科隆重建協會」共事。1951年,伯姆前往紐約,在卡耶坦·鮑曼(Cajetan Baumann)的事務所工作六個月,並遇見兩位最鼓舞他的人:德國建築師密斯·凡·德羅與沃爾特·格羅佩斯。
此後數十年,伯姆在德國境內興建許多建築物,包括教堂、博物館、市民中心、辦公大樓、住宅及公寓。伯姆被認為是帶表現主義與後包浩斯風格的建築師,但他認為自己是一名「連接」過去與未來、創意世界與物理世界、建物與城市景觀的一個建築師。在這個信念下,伯姆認為建築物的色彩、形式及物料與它的設定息息相關。
伯姆早期的作品多使用已鑄型的混凝土,近年由於科技進展,他開始採用鋼鐵與玻璃在他的建築設計之中。他的計畫案明顯注重都市規劃,展現了他對於「連接」的注重。
伯姆曾獲得多個建築獎項,包括1986年的普利茲克獎。
****
https://www.dw.com/en/an-artist-among-architects-gottfried-b%C3%B6hm-turns-100/a-52086635
CULTURE
An artist among architects: Gottfried Böhm turns 100
The Pritzker Prize-winning Cologne architect is a living legend: Gottfried Böhm is now celebrating his 100th birthday. But his most famous work — the Mary Queen of Peace church in Neviges — still divides opinions.
He still tries to go to the office every day. Slowly walking with the help of his rollator and supervised by a nurse, Gottfried Böhm heads to his former home in the Marienburg district of Cologne. The building was built in 1928 by his father Dominikus, who was also a renowned architect.
Immersed in his family's creative space, Gottfried Böhm's daily ritual includes having a coffee in the glass bay window in the conference room.
The house now serves as the creative headquarters of the distinguished family of architects. Today three of his four sons work here. The architecture dynasty — Gottfried Böhm's grandfather was already in the construction business — has even inspired a film released in 2015.
Head of Böhm architectural dynasty
In the postwar period, Gottfried Böhm designed more than 60 churches, many of which have since become icons of modernist architecture.
Among his most storied designs is Mary Queen of Peace, a pilgrimage church in Velbert-Neviges. Reminiscent of a landscape of rocky peaks, the church completed on May 22, 1968 made Böhm an important representative of concrete brutalism.
The architect, born in Offenbach on January 23, 1920, initially wanted to become a sculptor, explaining why many of his church and secular buildings have a strong sculptural dimension that stands out in their urban or countryside locations.
Various elements of Böhm's designs, whether slender minaret towers or spiral stone staircases, created contrasts between hard edges and swinging curves, sobriety and ornamentation. His approach of drawing from apparent contractions can be admired, for example, at Böhm's famous Bensberg Town Hall.
Read more: Why Brutalism is sending out an SOS
Gottfried Böhm, like his father Domenikus, is described by observers as having the "courage to create monuments." Many of his constructions, made of concrete, steel and glass, are characterized by bold statics with hanging roofs, arch constructions, cubes, cylinders or cones.
The so-called Rabitz technique is often used in Böhm's structures. Plaster or mortar is applied to a wire mesh. The technique was already applied for his first project, the Madonna in the Ruins chapel in Cologne, completed in 1949. The octagonal chapel rises within the ruins of the church of St. Columba, which was destroyed during World War II, over a late Gothic statue of the Madonna, which remained unscathed in the bombing. It became a symbol of life.
His first work was built over
But his architecture also polarizes. Critics, for example, complain that the interior of the multifunctional Bergischer Löwe town house in Bergisch Gladbach, which he designed in 1980, has only limited functionality. From the outside, the bay windows, steel awnings, turrets and stairs can appear overwrought.
Cologne's WDR Arkaden, which houses a part of public broadcaster Westdeutscher Rundfunk, is reminiscent of stacked containers that are equally overly ornamented. As these later works show, Böhm moved away from heavy concrete to privilege steel and glass instead.
Böhm's inhospitable apartment towers in Cologne's district of Chorweiler turned out to be architectural sins.
But the architect was even more affected by the way his Cologne chapel Madonna in the Ruins was built over in 2007. It is now part of Kolumba, the art museum of the Archdiocese of Cologne, which Swiss architect Peter Zumthor built on the original church floor plan. "It's a pity that the chapel was completely built in and removed from the cityscape," said Böhm.
His most important work remains the pilgrimage church in Neviges. Böhm conceived it as a large tent for the "wandering people of God." Inside, the visitor is immersed in a mystical darkness, with the color windows designed by the master architect himself contributing to the atmosphere. But the Neviges Cathedral is not to everyone's taste. Some critics have described the concrete building's peaks as "monkey cliffs."
Pritzker Prize for the Cologne master builder
Böhm cultivated a special style of work that he passed down to his family. Not only three of the four sons, but also his wife Elisabeth, who died in 2012, worked in architecture.
The family members bounce ideas off each other, said his son Peter. This has also sometimes led to "painful situations," especially when favored designs by the younger architects are answered, as happened on one occasion, with very alternative drawings by the family patriarch.
The German Architecture Museum in Frankfurt is honoring the centenarian who was awarded the prestigious Pritzker Prize in 1986 with a major birthday exhibition titled "Böhm 100" that focuses on his concrete cathedral in Neviges.
To mark the occasion, the architect himself will probably be sitting next to his favorite office window, enjoying his coffee. Everyday routine, even on his 100th birthday.

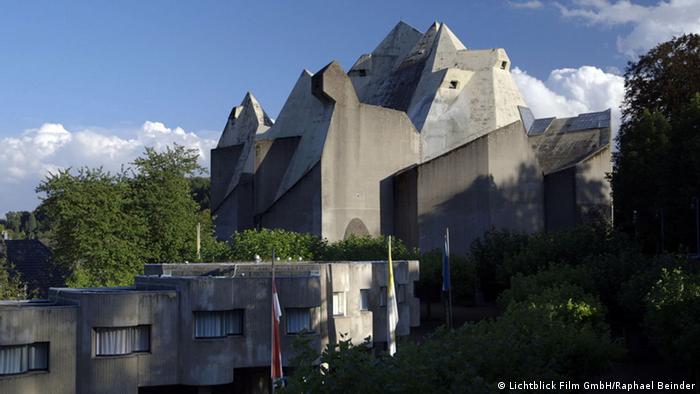
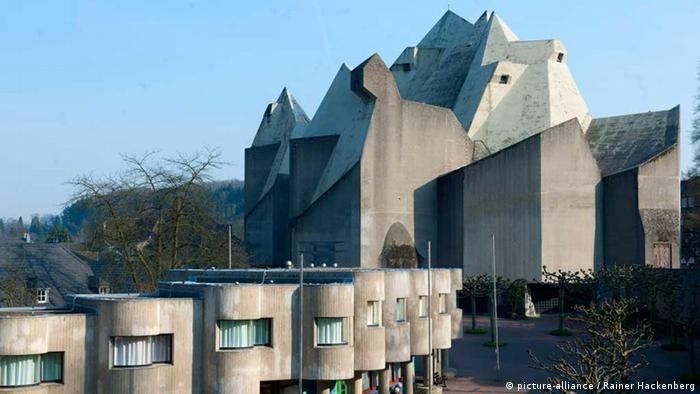
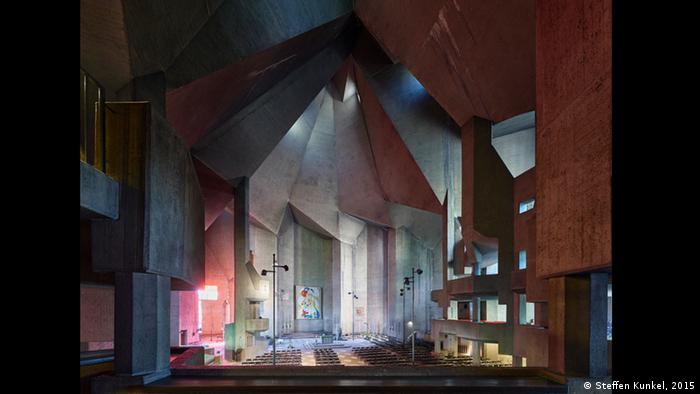
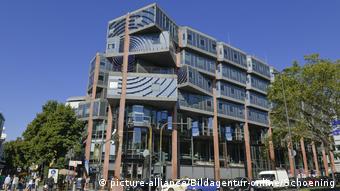
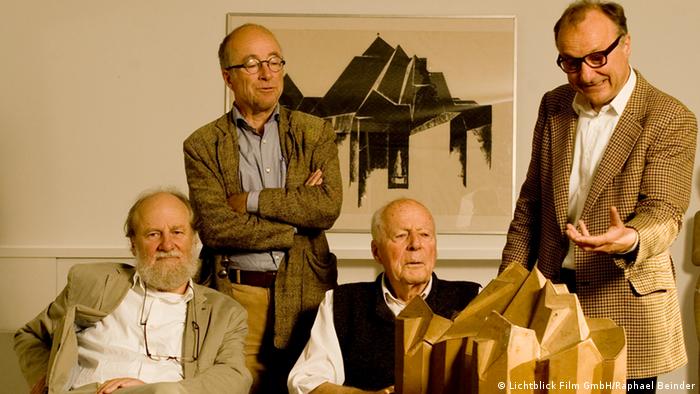
沒有留言:
張貼留言