2:06
Bjarke Ingels stars in BIG Time documentary
敬送
紐約不完全攻略手冊

關於這個網站
YOUTUBE.COM
Bjarke Ingels Interview: The Majesty of New York City
Watch as the internationally renowned Danish architect Bjarke Ingels shares his love of his playground and home since 2010, multicultural and magnificent New...
Dezeen
YouTube - 2017年4月11日
比亞克·英厄爾斯是一名丹麥建築師。他於2005年創立了比亞克·英厄爾斯集團。他以反傳統的建築理念聞名,山巒、雪花在他手中都是可利用的元素。他的設計中納入可持續發展的想法和社會學概念,這些建築的斜線往往與環境融為一體。 在丹麥,他設計了奧雷斯塔德的兩個住宅區: VM房屋和山居。 維基百科
出生: 1974 年 10 月 2 日(44歲),丹麥哥本哈根
伴侶: 露絲·奧特羅
著作: HOT TO COLD. An Odyssey of Architectural Adaptation
學歷: 加泰隆尼亞理工大學 (1999 年), 丹麥皇家藝術學院
Bjarke Ingels Interview: The Majesty of New York City
https://www.youtube.com/watch?v=_0YG5339wCc
用作名詞的時候,”Big time” 是「成功」、「成名」的意思。
2017年5月9日 - He shot the film named BIG Time over the course of seven years, ... At 42, Ingels has already built more than major buildings many architects ...
2015年10月9日 - Entitled “Bjarke Ingels – What Entrepreneurs and Architects can Teach Each Other”, the conversation centers around the idea of architecture as ...
2017年11月14日 - Star Architect Bjarke Ingels is Uniquely Changing City Skylines. BIG TIME, directed by Kaspar Astrup Schröder, is an inspirational documentary ...
“It would be a waste if I didn’t do something that had to do with drawing.” Check out the Louisiana Channel on our pal, Bjarke Ingels (BIG)  👉 http://fal.cn/q-om
👉 http://fal.cn/q-om
設計邦http://www.designboom.cn/
designboom cn - designboom magazine | your first source for architecture, design & art news
www.designboom.cn
alfredo brillembourg 于1961年生于纽约。他在哥伦比亚大学学习建筑,而后就读于委内瑞拉中央大学。1993年他在委内瑞拉的加拉加斯创办了 U »
http://www.designboom.com/architecture/big-audemars-piguet-spiraling-landform-switzerland-06-13-2014/
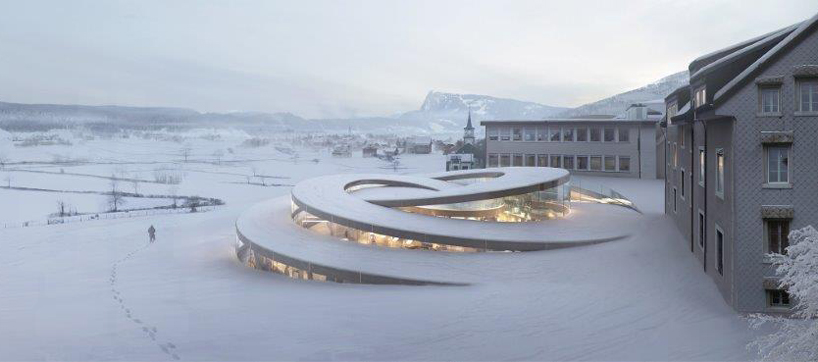
jun 13, 2014
BIG extends audemars piguet HQ with spiraling landform in switzerland
BIG extends audemars piguet HQ with spiraling landform in switzerland
all images courtesy of BIG
all images courtesy of BIG
for an extension to its historic headquarters in le brassus, switzerland, luxury watchmaker audemars piguet has commissioned a design team lead by BIG, with collaboration from HG merz, luchinger & meyer, and müller illien. the 2,400 sqm museum addition, called ‘la maison des fondateurs’ (the home of the founders), is composed as a spiraling and interweaving building form which blends with the landscape. its arrangement is based on a linear sequence of experiences which present a story to visitors. serving as a new attraction to the overall complex, the coiling pavilion properly represents the brand by blending its historic legacy with its independent and avant-garde spirit.
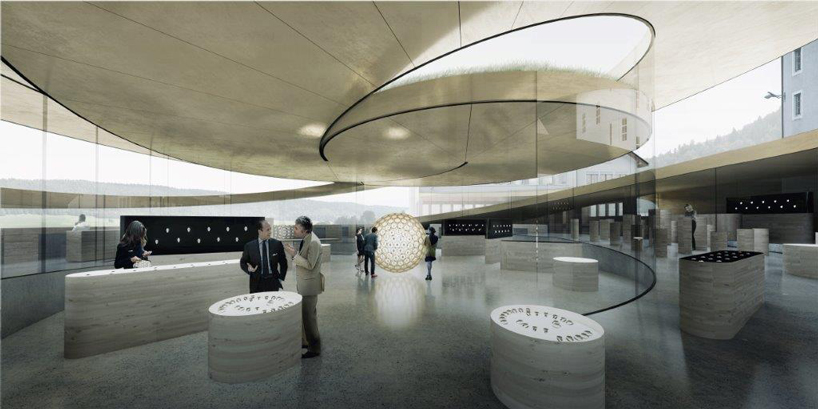
the spiraling form creates a continuous sequence of galleries
the particular form solves the programmatic dilemmas of the facility. the narrative structure of the visitors’ experience requires a continuous circulation, while the logistics and operations of workshop spaces also necessitate an interconnected relationship. by creating two spiraling forms which weave between one another, the three watch making studios are able to be immediately adjacent to one another, while surrounded by the connected galleries.
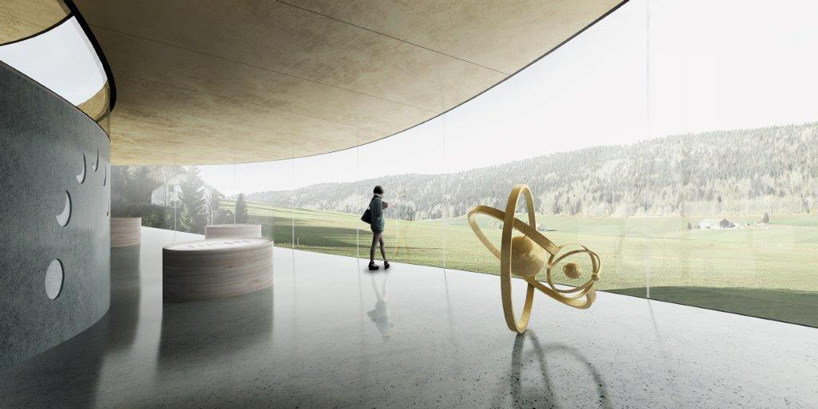
the linear museum experience wraps the outside of the spiraling form
the roof form of the pavilion is a continuous element, composed of a steel structure clad in brass. in plan, it reads as a unified whole, but is discontinuous in section to allow for daylight and views outward to la vallée de joux.
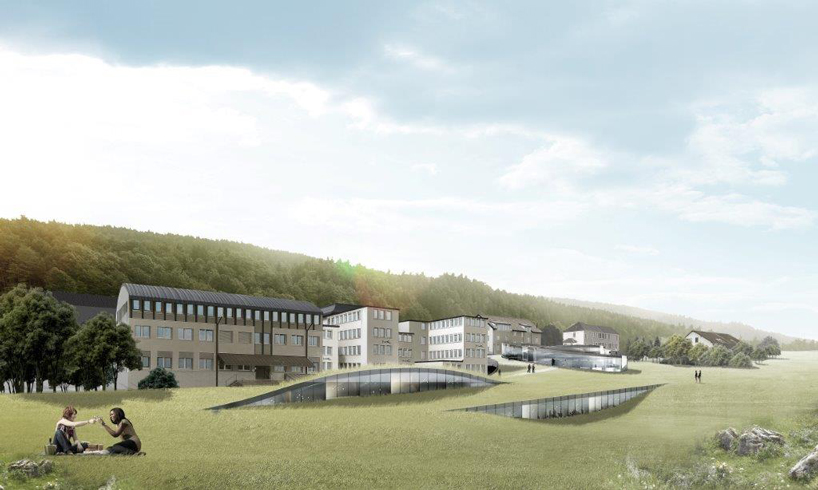
openings in the landscape provide guestrooms with views of the valley context
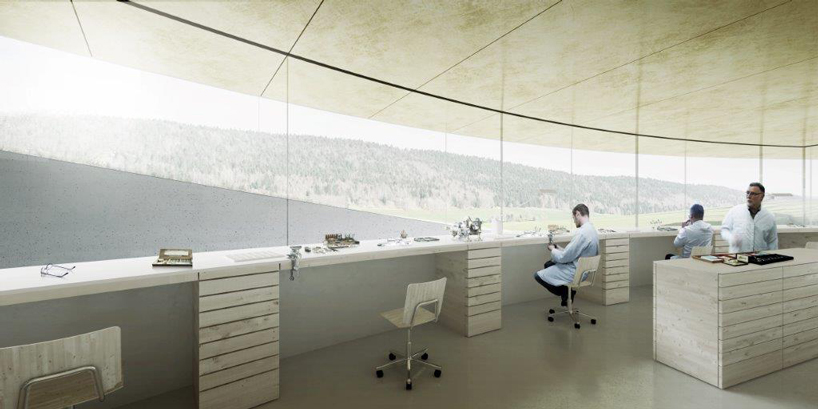
the facility includes interconnected watchmaking workshops
in describing the project, bjarke ingels states, ‘watchmaking, like architecture, is the art and science of invigorating inanimate matter with intelligence and performance. it is the art of imbuing metals and minerals with energy, movement, intelligence and measure – to bring it to life in the form of telling time. unlike most machines and most buildings today that have a disconnect between the body and the mind, the hardware and the software, for the maison des fondateurs we have attempted to completely integrate the geometry and the performance, the form and the function, the space and the structure, the interior and the exterior in a symbiotic hole‘.
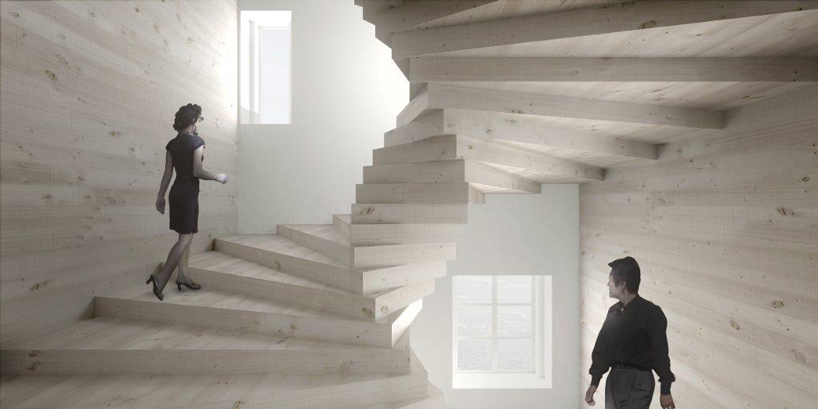
a wide spiraling stair matches the building’s gesture
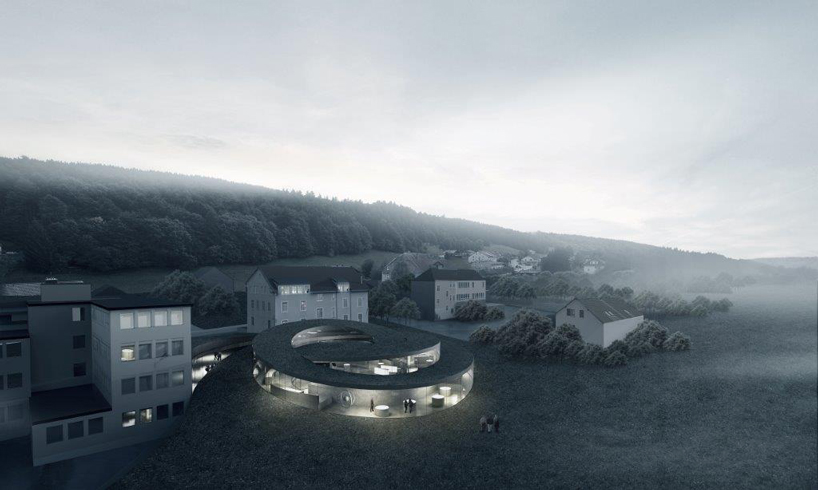
the roof form of the pavilion is a continuous element, composed of a steel structure clad in brass
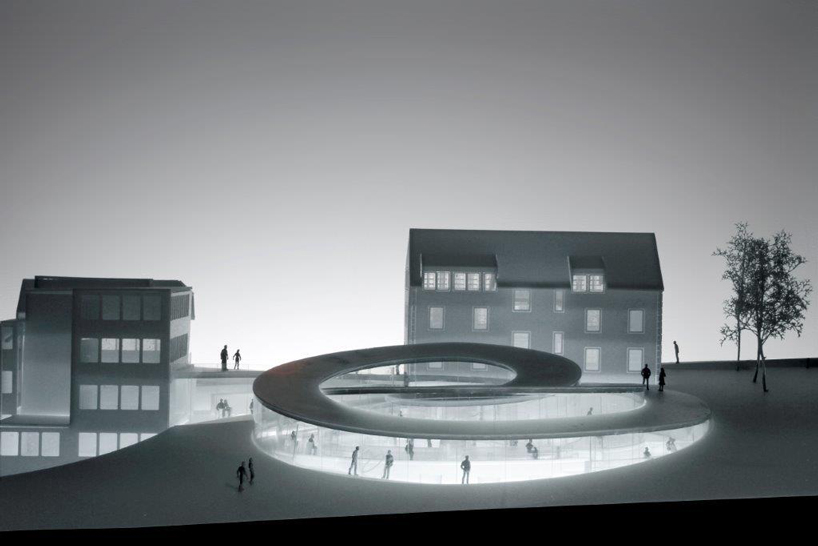
the sloping gesture loosely relates to the hilly context
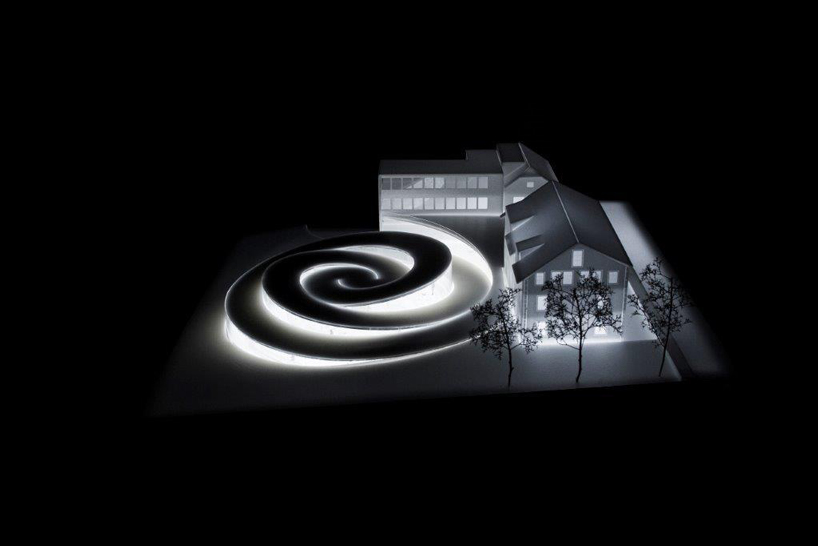

沒有留言:
張貼留言